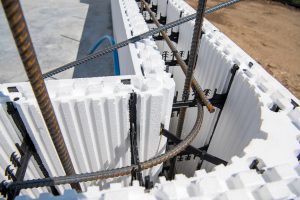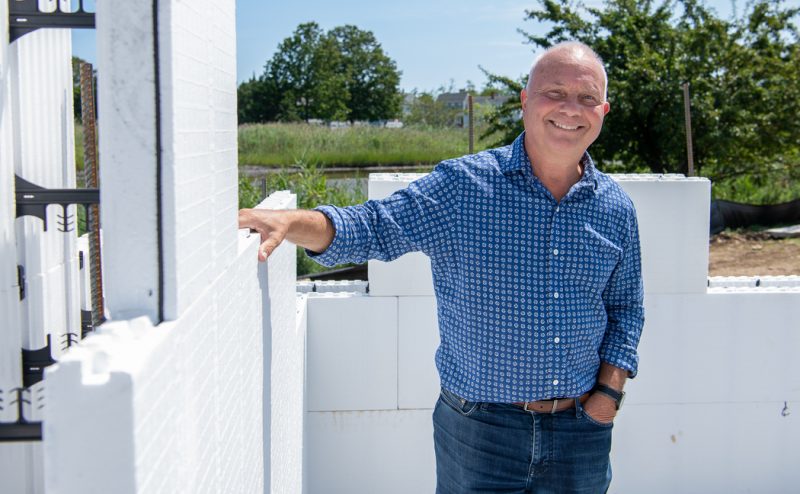Hello world!
Welcome to WordPress. This is your first post. Edit or delete it, then start writing!
Welcome to WordPress. This is your first post. Edit or delete it, then start writing!


On a small plot of land near Long Island Sound, construction of The Next Great American Home has started, featuring energy-efficient construction that will withstand storms at less cost than traditional home-building.
Architect Leigh Overland designed the project, where he and his wife will live, to showcase the newest and most consumer-friendly construction techniques. Progress on the house can be seen online, along with descriptions of methods and materials.
Unlike the usual home-building project, the public is invited to witness the various stages of the build and learn about how to construct houses that save money and will adapt to climate change in an affordable way. The construction timetable will be fast-paced, fun and educational.
“This project will offer a multi layered, sensory experience for everyone who visits the building site,” Overland said. “Every sense will be engaged, and it will enhance the experience of architecture that most buildings don’t have. We will demonstrate that, thanks to its progressive preservation approach, this home will transform the way we build and interact with the environment.”
The most obvious break from traditional construction is Overland’s use of Insulated Concrete Forms (ICF) instead of wood framing.
ICF consists of hard-foam forms filled with concrete to create the exterior walls of the house. ICF cuts energy bills by up to 70%, and the accompanying air regulation system makes the building healthier by preventing entry to pollen and mold.
The concrete walls make it stronger and much quieter than a wood-frame home and additional features — which can be easily employed on other new buildings — will protect it from severe storms and floods. Overland designed the home with many features to improve sustainability, including triple-paned windows and long-lasting roofing and exterior elements that withstand all types of weather.
More than 50 contractors and consultants have agreed to work with Overland to construct the house and provide customized finishes and features. The goal for the team is to make innovative connections to the home-buying public and the construction industry.
The property is located in an existing neighborhood in Fairfield on Ash Creek. It is scheduled to be completed in early winter.
Leigh Overland holds licenses in New York, New Jersey, and Connecticut and has practiced for more than 40 years. He has incorporated ICF into his work for the past eight years. has won several awards, and was asked by ABC’s “Extreme Home Makeover – Home Addition” to be the architect for the Connecticut home that aired Oct. 14, 2007. His experience includes hundreds of residential alterations, additions, and new homes, as well as commercial projects including the Waterview, Riverview & Candlewood Banquet Facilities, Waterbury Federal Teachers Credit Union, Wells Fargo and David Lerner’s Investment Regional Headquarters, veterinary hospitals, health spas, St. Elizabeth’s Seton Church, and many well-known restaurants.
Contact him at 203-794-9001, www.ldoverland.com or www.nextgreatamericanhomes.com .
Press contact: Cara Mocarski, Mocarski1@aol.com
CAPTIONS
Photo Credit: Secundino Paulino
Sec-4127.jpeg
Architect Leigh Overland is all smiles now that the foundation and walls for The Next Great American Home on Ash Creek in Fairfield are being constructed. Instead of wood framing, he and his wife are using Insulated Concrete Forms (ICF).
Sec-4106.jpeg
A close up view of Insulated Concrete Forms (ICF) at Architect Leigh Overland’s new home that over 50 area contractors are working on. This energy-efficient construction costs less than traditional home-building, can withstand storms, and features healthier indoor air quality.